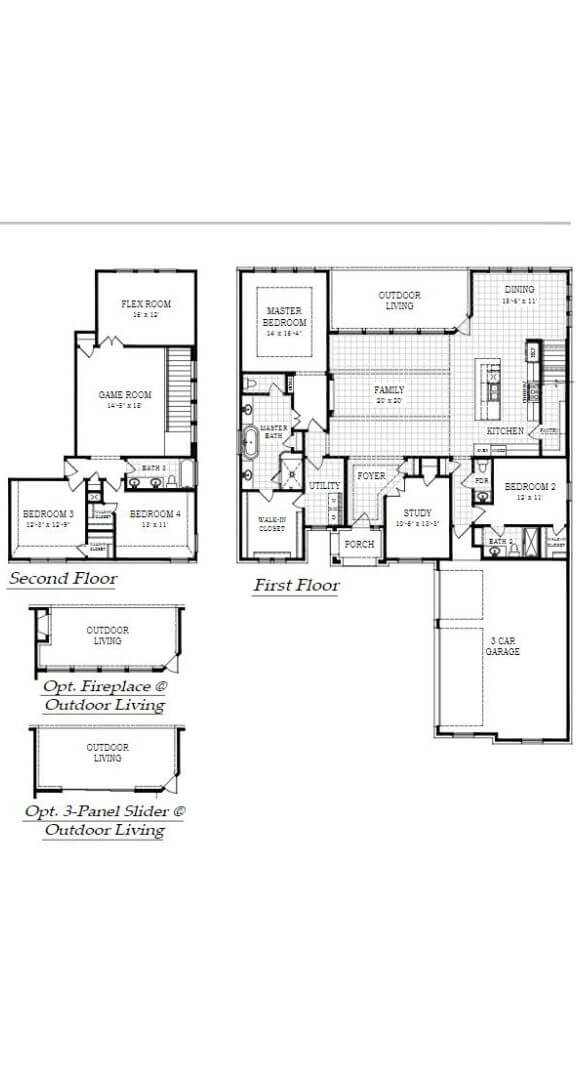3,312 Sq Ft
4 Bed
3.5 Bath
3 - Car Garage
2 Stories
Available Now
Contact
Jennifer Hazard; Stephanie Clark
Sunday: 12pm-6pm
Mon-Sat: 10am-6pm
STUNNING & New floorplan by Chesmar Homes, the ‘Stetson’. (Model home of this plan is now open!!) Impressive two story home with 3,300+ square foot of living space + a 3 car garage!! Featuring 4 bedrooms, study option, game room, flex room & 3.5 baths. The living room has high ceilings with beams & opens to a large covered patio space wonderful for hosting friends & family! Send the kiddos and teenagers upstairs to enjoy the game room AND flex room. You’ll fin an abundance of cabinetry in the kitchen with large island and cozy dining space.



































Mortgage Calculator
This calculator and its results are intended for illustrative purposes only and are not an offer or guarantee of financing. Rates and payment terms, if offered by a lender, will vary upon an applicant’s credit-worthiness and are subject to change. Additional costs, such as property taxes, insurance and HOA fees, may apply.
See more mortgage rates on Zillow.
You May Also Like
Based on the home you are looking at, we have a few other home suggestions that may interest you. If you would like to speak with one of our team members to better assist you in finding your perfect home, please contact us.
Contact Us


